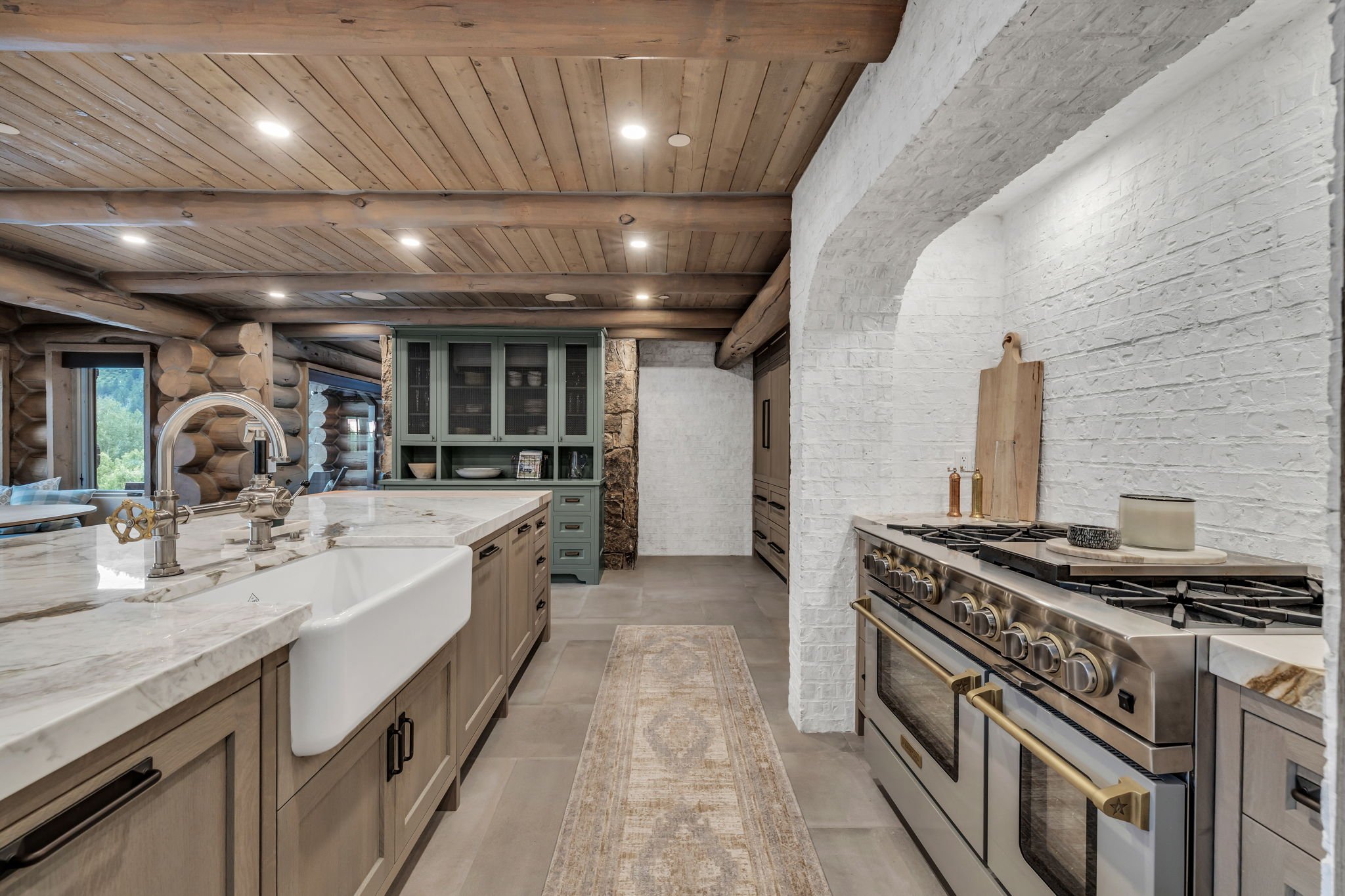
You step into the home through an elegant glass door framed in metal, entering a spacious room that spans the entire length of the house. Adorned with beautiful white oak hardwood floors and vaulted ceilings, highlighted by substantial wood beams, this area is thoughtfully divided into distinct spaces. A warm and inviting sitting area near the entrance, a grand dining space equipped with an expandable table for hosting sizable gatherings, and a family room designed for relaxation.
Natural light floods the space from a wall of large windows, offering panoramic views of tall aspen trees and the mountain peak beyond. The seamless integration with the outdoor deck beckons you to step outside and immerse yourself in the tranquility of the mountain surroundings.
Family Room
Dining Room
Kitchen
Kitchen
Dining Nook
Deck
Deck
Primary Suite
Primary Suite Bathroom
Bathtub
Secondary Family Room
Secondary Family Room
Second-Level Deck
Guest Bedroom 1
Guest Bedroom 2
Guest Bathroom
Second-Level Suite
Second-Level Suite Bathroom
Second-Level Loft
Mud Room
Laundry Room
Lower-Level Landing
Lower-Level Bedroom
Lower-Level Bathroom 1
Lower-Level Bunk Room
Lower-Level Bathroom 2

























