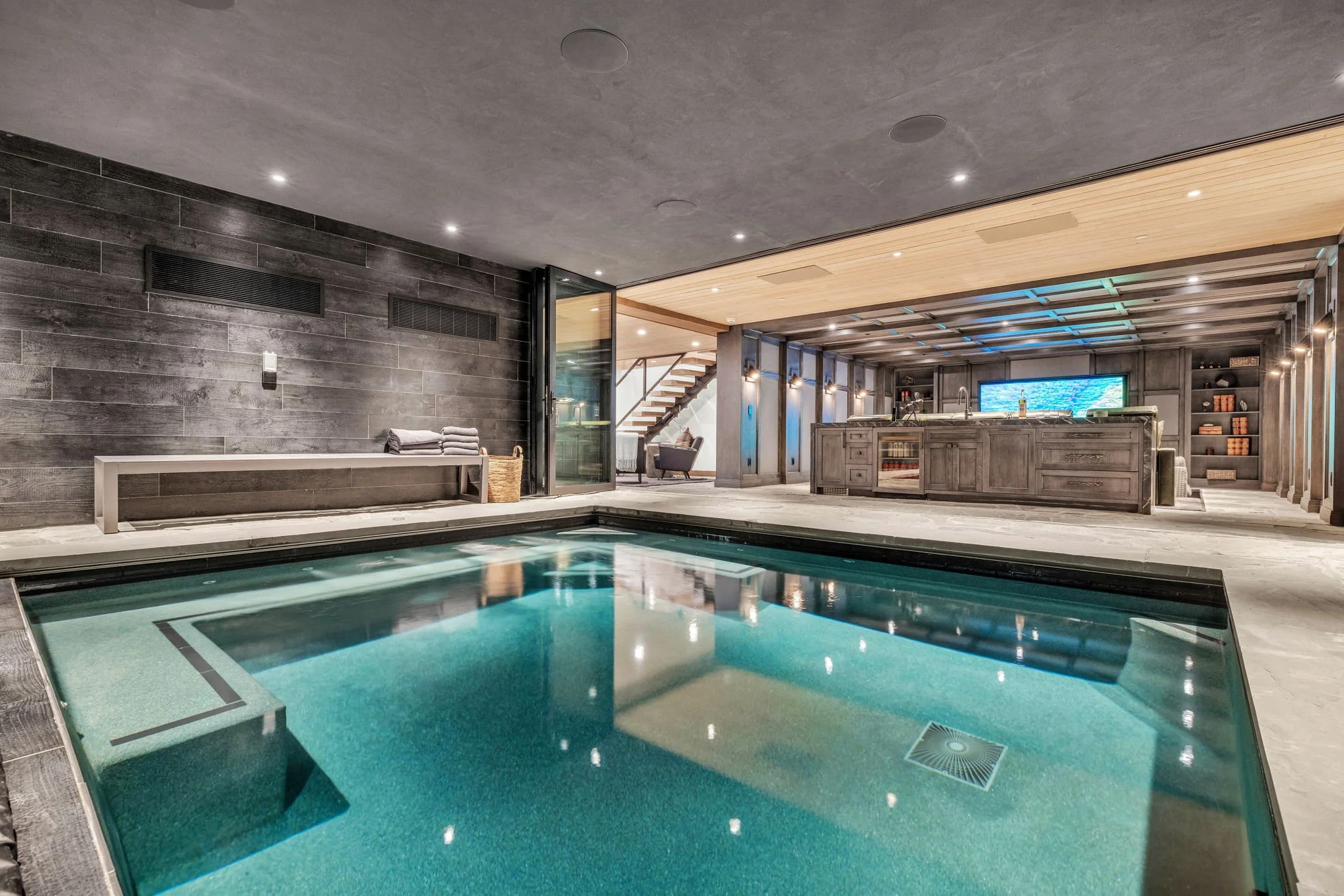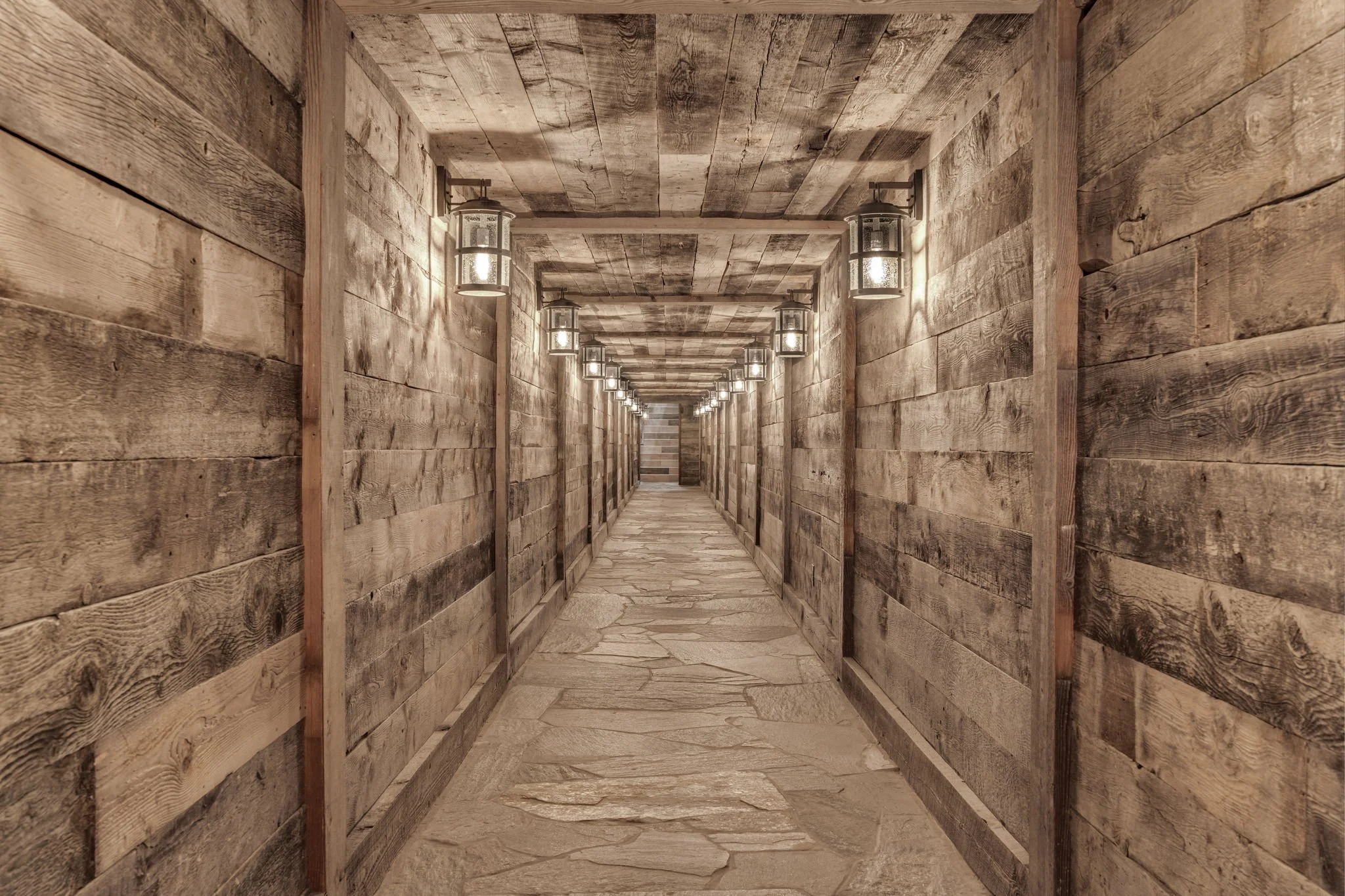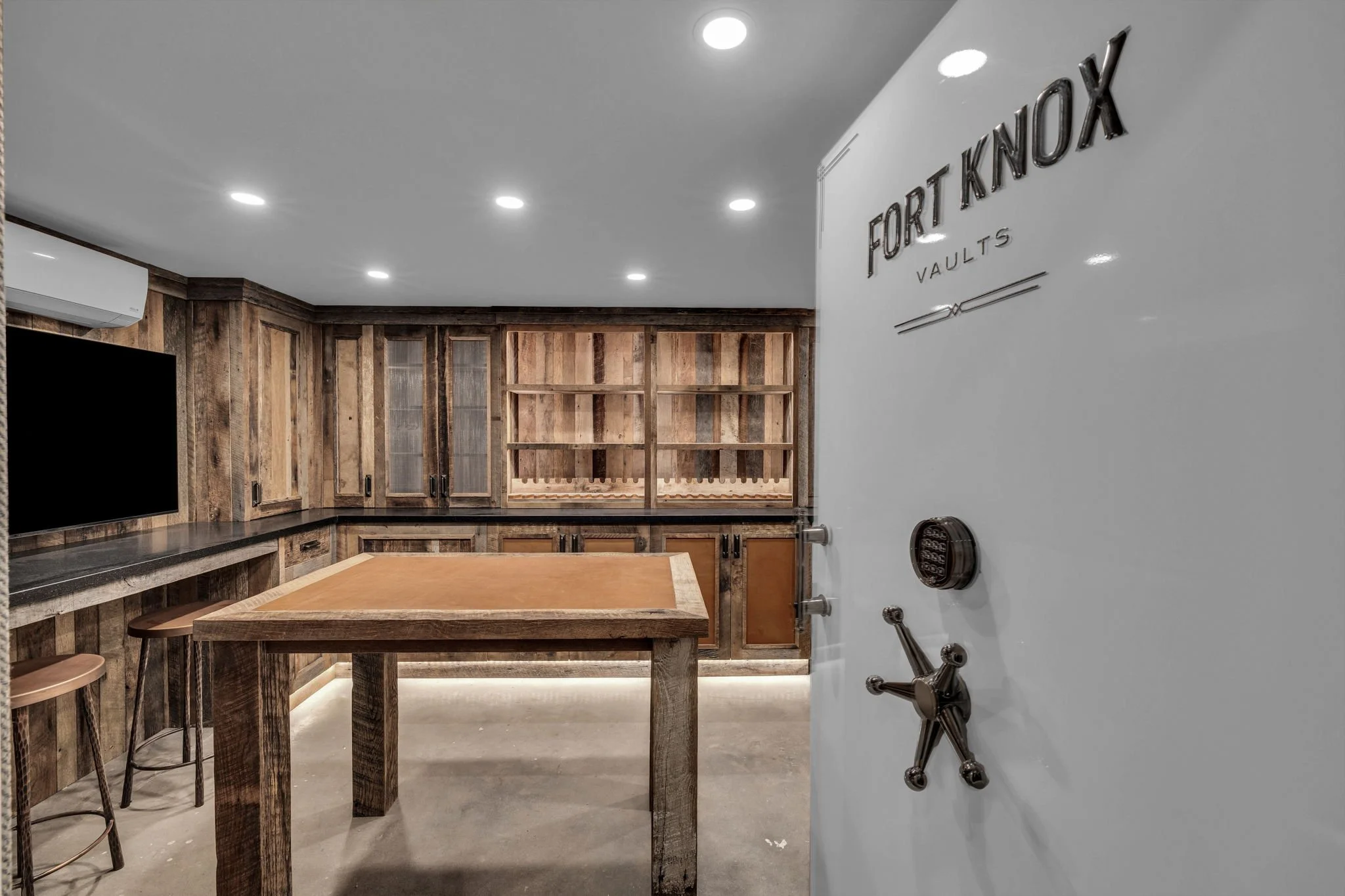Ultra-Privacy meets Mountain Luxury
Offered at $19,500,000This newly built mountain modern estate is situated on 50 acres and blends off-grid sustainability with ultra-luxury and privacy. Situated along a national forest, the property encompasses four additional building parcels with separate tax IDs, providing unique opportunities to expand or build a family compound. Take advantage of direct recreational access for outdoor adventures via private easement, including premier snowmobiling, motorcycle trails, horseback riding, and more.
Designed with meticulous attention to detail, the home blends the original cabin with a significant addition completed in 2022 by Magleby Construction. The residence provides space to host family and friends comfortably and lets you entertain with ease, including a large gourmet kitchen, breathtaking primary suite with separate office, over 4,000 square feet of deck space, luxurious theater room, indoor spa, and seven-bed bunk room. A distinctive 120-foot tunnel, reminiscent of an old mine shaft, connects the main house to a detached garage with additional living and entertainment space.
6 BEDS | 8 BATHS | 12,377 SQ. FT. | 49.11 ACRES
Surrounded by lush pine trees and aspens, the property features additional highlights on the outside, including an outdoor dining area with fireplace, large fire pit, bocce ball field, inground trampoline, and a stream-fed private pond for fishing or stand-up paddle boarding.
The estate guarantees off-grid living without compromising comfort and luxury, equipped with a state-of-the-art 41-kilowatt solar array, comprehensive backup systems, and an advanced water filtration system. The inspired design is complemented by cutting-edge components, including a Savant smart-home technology system, nearly 300 kilowatt hours of battery backup, six 1,000-gallon propane tanks, and over 1,000 gallons of water storage. Security is a top priority, with high-definition cameras and a reinforced safe room providing peace of mind. The estate is conveniently located less than an hour from Salt Lake City and a mere thirty-minute drive from a private airport, ensuring easy accessibility.
designed By Bond Design & Built by Magleby Construction
Bond Design Company, a boutique interior design firm, is responsible for the exquisite design of this magnificent home. Committed to creating visually stunning spaces and environments that evoke happiness and joy, Bond Design believes that our surroundings are deeply connected to our personal identities, reflecting our lifestyles, character, and energy. The firm focuses on crafting spaces that inspire joy while fostering a harmonious relationship between people and their environments. In an industry where aesthetics are crucial, Bond Design prioritizes showcasing clients’; unique personalities and ways of life, ensuring that each space genuinely represents its inhabitants.
This exquisite home exemplifies the craftsmanship and quality of Magleby Construction, a nationally acclaimed builder renowned for its excellence. With nearly four years invested in its creation, this property symbolizes luxury, innovation, and meticulous attention to detail.
Discover Luxury Amenities
Enjoy Outdoor Living & ACCESS to THE UINTA-WASATCH-CACHE NATIONAL FOREST
There are two convenient ways to access the Uinta-Wasatch-Cache National Forest from the home. You can drive back down the road to Highway 35, then head east for about 1/3 of a mile before turning right onto a dirt road that leads into the forest service lands. Alternatively, a walking trail easement on the north side of lot 2 connects directly to the same dirt road, providing another route into the forest. Either option allows you to reach the backcountry in just minutes.














